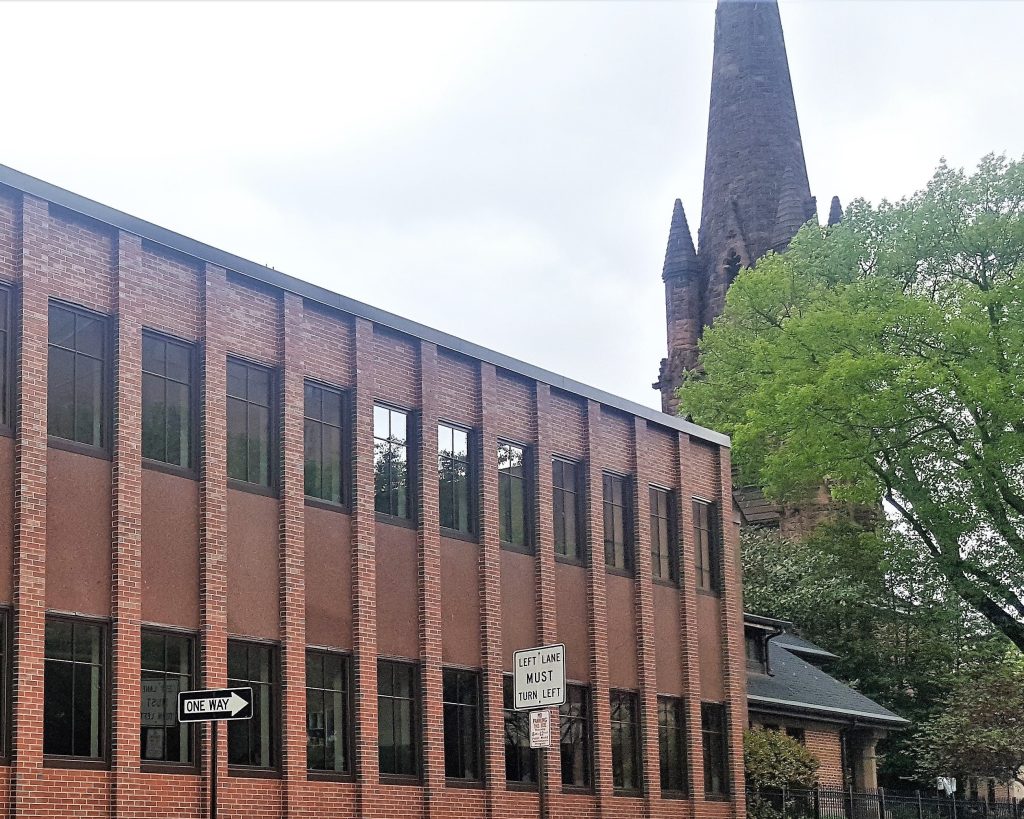Muhlenberg Greene Architects’ large-scale window replacement project at Christ Episcopal Church received the Commercial Renovation/Restoration category award at the 2021 Building Berks Awards.
Christ Episcopal Church was founded in 1762, over 250 years ago. The current historic church sanctuary was built in 1826 in the Callowhill Historic District, a regulated historic district, under the authority of the Reading Historical Architectural Review Board (HARB). A HARB Certificate of Appropriateness is required for all exterior alteration projects in the district and requires use of construction elements which maintain the historic character of the building.
In 1952, the church had a series of 51 Mondrian-style windows installed in their Parish Hall adjacent to the church structure. The original 60” h. x 38” w. windows featured a single pane, stained glass and metal frame design. Though visually interesting, the windowshad deteriorated over the last 50 years, becoming drafty and costly to repair and maintain.
The Parish Hall houses multiple Classrooms, Large Group Instructional rooms, and a Social Hall. The deteriorating windows became increasingly detrimental to occupants of these spaces so the congregation voted to replace them. Project goals included optimizing building energy efficiency, maintaining operable windows, and keeping the existing level of daylight inside. In all, 51 windows were meticulously replaced.
Firm Principal and Project Architect Bob Conklin, AIA, said the project was well planned and will benefit the church for years to come. “Now, with new windows in place, it is expected that Christ Episcopal Church will save noticeably on the facility’s heating and cooling bills”, he said, “plus their annual maintenance expenses are also reduced due to the change in exterior materials.”
The architects worked with the congregation to produce a design emulating the existing connecting lobby windows between the Church and the Parish Hall. The new design features horizontal mullions 2/3 of the way up, recreating the cross-shaped design of the existing connecting lobby windows. The window design also subtly incorporates security features suitable to the building’s location while still adhering to the requirements of the Callowhill Historic District for sensitivity to the architectural style and area history.
The architectural firm, the manufacturer, and the contractor collaborated to develop an efficient installation process with a detailed removal and installation schedule. To limit disturbances inside the church – and on the busy city streets – a phased approach was implemented for the schedule of work. All upper-level windows were replaced first, followed by the lower level, limiting the closure of the adjacent sidewalks and rental costs for lifting equipment.
This strategy led to project completion almost three weeks ahead of schedule. The removal and installation of 51-custom made; double insulated glazed, aluminum-clad windows were completed in just 36 days!
Muhlenberg Greene Architects served as the project team lead providing Architectural Planning and Design Services. Construction was performed by D&S Elite Construction of Douglassville, PA. Marvin Windows provided the custom-fabricated window units.




